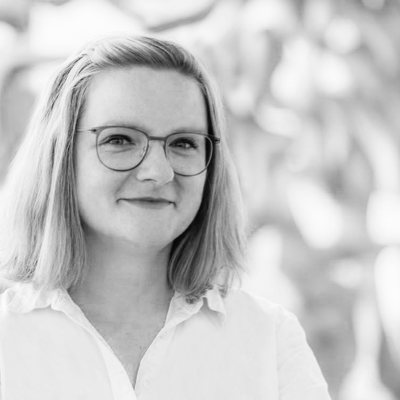
Ana Anton
University of HoustonAna Anton
Ana Anton is a PhD Candidate in the chair for Digital Building Technologies, ETH Zurich and associated to the National Centre for Competence in Research – Digital Fabrication, where she leads the research in concrete 3D printing. She received her architectural degree, cum laude, in the TU Delft, in 2014. Her current thesis, Tectonics of Concrete Printed Architecture, focuses on robotic concrete extrusion processes for large-scale building components.
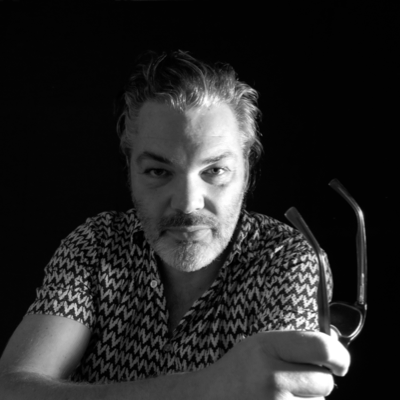
Phil Ayres
CITAPhil Ayres
Phil Ayres is an architect, researcher and educator. He is Associate Professor at CITA, which he joined in 2009 after a decade of teaching and research at the Bartlett, UCL. His research primarily focuses on the design and production of novel bio-hybrid architectural systems that couple technical & living complexes, together with the development of complimentary design environments. Phil has pursued this research in the context of two EU funded Future and Emerging Technology (FET) projects – flora robotica and Fungal Architectures – acting as Principle Investigator on both. Phil’s teaching roles are focused at Masters and PhD level and he is also the editor of the title Persistent Modelling – extending the role of architectural representation published by Routledge.
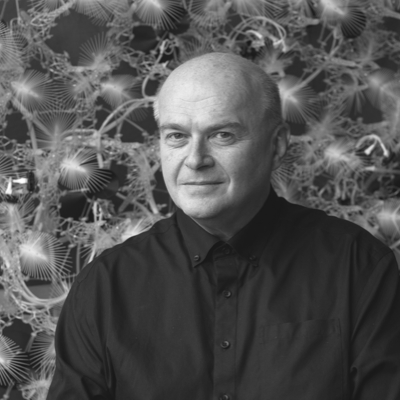
Philip Beesley
University of WaterlooPhilip Beesley
Philip Beesley (Canadian, born 1956) is a multidisciplinary artist and architect. Beesley’s research is recognized for its pioneering contributions to the rapidly emerging field of responsive interactive architecture. He directs Living Architecture Systems Group (LASG), an international group of researchers and creators. He is a professor at the School of Architecture at the University of Waterloo and the European Graduate School. He represented Canada at the 2010 and the 2020 Venice Biennale of Architecture.
Beesley is known for his continuous collaboration work with Dutch haute couture fashion designer Iris van Herpen since 2012, including contributions to over 13 collections. Their work has been cited by Vogue’s Suzy Menkes as “the most powerful fashion mix of nature and technology that I have ever seen.”
The work of the LAS evolves through collaborative exchanges with an international network of scientists, engineers, and artists including engineering leads Rob Gorbet and Dana Kulić at Waterloo, Atelier van Herpen, Salvador Breed and 4DSOUND in Amsterdam, among many others. Collaborations with LAS artists, scientists, and engineers has led to a diverse array of projects, from haute couture collections to complex electronic systems that can sense, react and learn. This experimental architecture explores the subtle phenomena and constantly-changing boundaries at the outer edges of current technology.
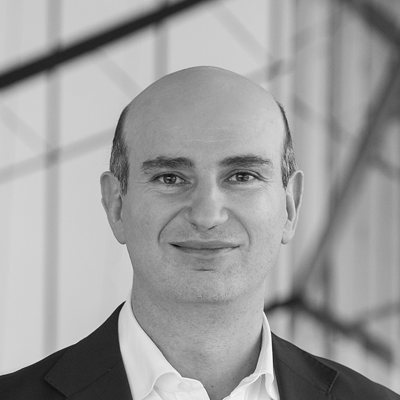
Lucio Blandini
Werner Sobek Stuttgart AGLucio Blandini
Dr. Lucio Blandini studied structural engineering at the Universities of Catania and Bologna before moving to the University of Stuttgart. There he obtained his PhD at the Institute for Lightweight Structures and Conceptual Design (ILEK). In this context, he developed and built the so-called Stuttgart Shell, a filigree glass-only shell structure spanning 8.5 m. After completing a master’s degree in architecture at the University of Pennsylvania, he took up a position as project manager at Werner Sobek Stuttgart. He has been an authorised signatory of the company since 2012 and partner as well as managing director since 2018. Lucio Blandini also heads the facade department of Werner Sobek Dubai and lectures at the University of Stuttgart. His most important projects include the Ferrari Museum in Modena, various exhibition stands at the IAA, the Etihad Museum in Dubai and the House of European History in Brussels. Since 2016 he has been working on the realisation of Kuwait International Airport (Terminal 2).
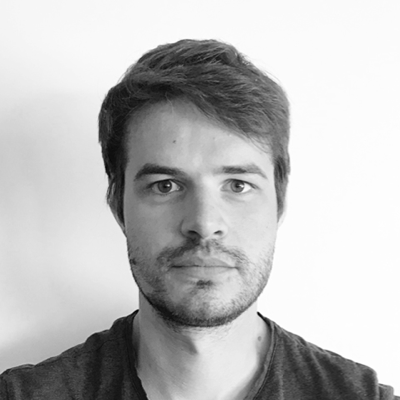
Serban Bodea
Emerging ObjectsSerban Bodea
Serban Bodea is a Romanian-born architect and PhD. Candidate at the Institute for Computational Design and Construction (ICD). Serban holds a MSc. in Architecture degree from Delft University of Technology and collaborated with ONL, KCAP, IBA and AtelierPro on multiple interdisciplinary projects. His work integrates research and education: he was Researcher and Educator at Hyperbody TUDelft(2016), is alumnus of the Robotics Atelier 2017- The Norman Foster Foundation, and teaches the Integrative Technologies and Architectural Design Research(ITECH) since 2017. His University of Stuttgart work spans design-engineering and fabrication for large-scale composite building systems, particularly applicable to light-weight, load-adapted Fibrous Morphology.
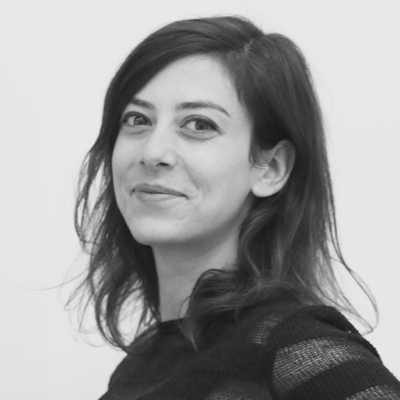
Mollie Claypool
The Bartlett UCLMollie Claypool
Mollie Claypool is an architecture theorist and Co-Director of Design Computation Lab (DCL) at The Bartlett School of Architecture, UCL in London where she is also Managing Editor of Prospectives a new open-source publishing platform to be launched in 2020 for research on computation and automation in architecture and design and Coordinator of History & Theory in MArch Architectural Design. She is Director of Automated Architecture (AUAR), a design and technology startup based in the UK and is co-author of the recent book Robotic Building: Architecture in the Age of Automation (DETAIL Edition, 2019). Mollie was awarded a Fellowship in Automation by the South West Creative Technology Network, funded by Research England, in 2019.
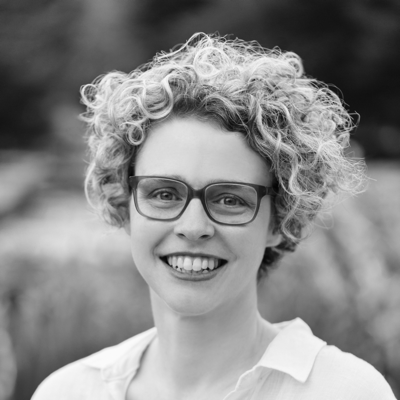
Tenna Florian
Lake|Flato ArchitectsTenna Florian
Tenna Florian is an Associate Partner with Lake|Flato Architects in San Antonio Texas. She was drawn to Lake|Flato because of their place-based approach to sustainable design. With more than 20 years’ experience ranging from small-scale construction work to larger-scale institutional work, Tenna now leads the Eco-Conservation studio at Lake|Flato that focuses on highly sustainable projects that integrate into the natural environment. She has been active in developing green initiatives for the communities in which she has lived and for the firms where she has worked. As an AIA Board Member, she initiated the first Sustainable Urban Design Luncheon, now in its sixth year, and she is also currently the District 1 Representative for the City of San Antonio’s Citizens Environmental Advisory Committee. Tenna’s work includes the Dixon Water Foundation Josey Pavilion in Decatur, TX – the ninth certified Living Building Challenge project in the world and an AIA Honor Award winning project, Confluence Park.
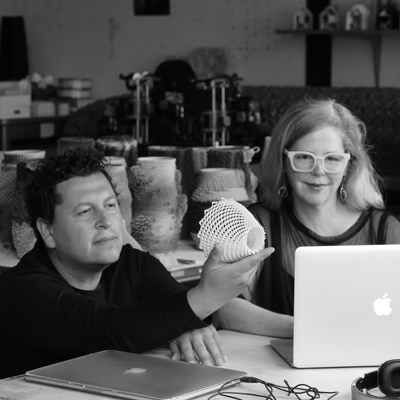
Virginia San Fratello & Ronald Rael
Emerging ObjectsVirginia San Fratello & Ronald Rael
Rael and San Fratello draw, build, 3D print, teach, and write about architecture as a cultural endeavor deeply influenced by craft traditions and contemporary technologies. They are founding partners in the Oakland based make-tank Emerging Objects. Wired magazine writes of their innovations, “while others busy themselves trying to prove that it’s possible to 3-D print a house, Rael and San Fratello are occupied with trying to design one people would actually want to live in”. They also speculate about the social agency of design, particularly along the borderlands between the USA and Mexico, in their studio RAEL SAN FRATELLO. You can see their drawings, models, and objects in the permanent collections of the Museum of Modern Art, the Cooper Hewitt Smithsonian Design Museum, and the San Francisco Museum of Modern Art.
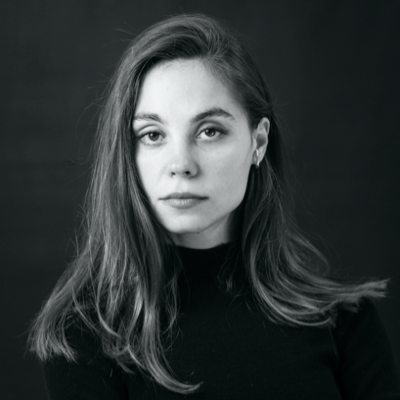
Ana Goidea
Lund UniversityAna Goidea
Ana Goidea is a PhD candidate at Lund University, where she investigates the potentials of additive manufacturing in architecture through computational design. She received her Master of Architecture from CITAstudio at The Royal Danish Academy of Fine Arts, after which she has been teaching and working at studios with different strategies for digital fabrication. Her research met with industry through designing and co-fabricating one of the first 3d printed buildings in Europe. Her interests are at the intersection between living systems, complex geometries and material performance, currently manifested through a project on biohybrid materials for 3d printing.
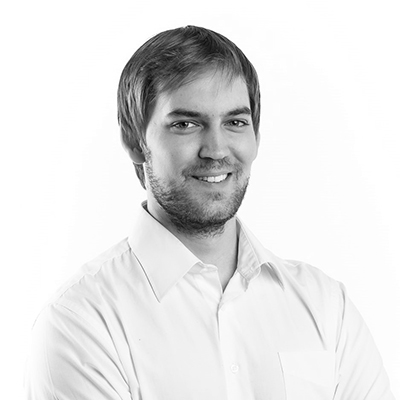
Philippe Grönquist
ETH ZurichPhilippe Grönquist
Philippe Grönquist is a research assistant and PhD student at the Wood Materials Science lab at ETH Zurich and the Cellulose & Wood Materials lab at Empa Dübendorf. His research about wood includes both a fundamental materials science aspect where scale-dependent structure-properties relations are explored, and an applied aspect in view of employing such knowledge at large scale in timber engineering and architecture. He is specialised in mechanical behaviour of wood and theoretical and applied computational mechanics for materials simulations. He has worked with research partners from ICD, University of Stuttgart on the development and application of self-shaping wood for timber structures, funded by Innosuisse, the Swiss Innovation Agency. Philippe holds a BSc. and MSc. in civil engineering from ETH Zurich, specialising in construction materials and mechanics.
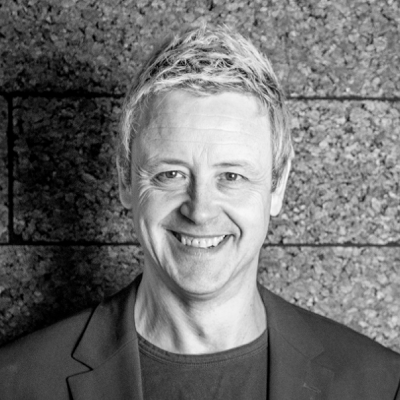
Matthew Barnett Howland
CSK ArchitectsMatthew Barnett Howland
Matthew is Director of Research and Development at CSK Architects in Eton, where he is responsible for developing a life-cycle approach to designing and making buildings. He led on the research, design and construction of the multi-award winning Cork House, a pilot project for an innovative solid cork construction kit with outstanding whole life performance. He is currently working on an all-timber prefabricated house raised up amongst the trees on a hillside in Somerset.
In addition to previous experience at Buschow Henley in London and Jestico & Whiles in Prague, he has also designed sets for Opera North, and initiated and managed property developments, including 66 Brick Lane which was awarded an RIBA prize for urban regeneration in 2004.
Matthew is an architectural tutor, and has taught diploma units at the Architectural Association, University of Cambridge and London Met, where he was awarded the RIBA Tutor Prize in 2004. He is currently a part-time postgraduate thesis tutor at The Bartlett School of Architecture UCL.
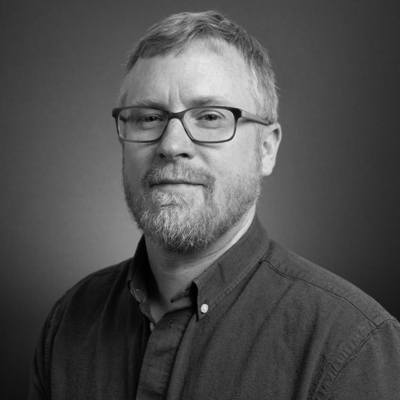
Andrew Kudless
University of HoustonAndrew Kudless
Andrew Kudless is a designer based in Houston, Texas where he is the Bill Kendall Memorial Endowed Professor at the University of Houston’s Hines College of Architecture Design as well as the Director of the Advanced Media Technology Lab. In 2004, he founded Matsys, a design studio exploring the emergent relationships between architecture, engineering, biology, and computation. He holds a Master of Arts in Emergent Technologies and Design from the Architectural Association and a Master of Architecture from Tulane University. The work of Matsys has been exhibited internationally and is in the permanent collections of the San Francisco Museum of Modern Art, the Centre Pompidou in Paris, and the FRAC Centre in Orleans, France. His work on Confluence Park has won a number of awards including a 2019 AIA Honor Award.

Leslie Lok
Cornell University AAPLeslie Lok
Leslie Lok is an assistant professor at Cornell University College of Architecture, Art, and Planning. She is also a cofounder at HANNAH, an experimental design practice for built and speculative projects across numerous scales. HANNAH’s work focuses on the architectural implementation of contemporary building practices and utilizes novel material applications as well as innovative digital construction methods to address subjects of architecture and urbanism. In collaboration with building industry, the office explores the implementation of advanced construction techniques such as concrete additive manufacturing and robotic timber construction.
Allied with computational technology and with a focus on urbanism, Lok’s research and teaching at Cornell explore the intersection of housing, urbanization, and mass-customized construction methods at multiple scales. Lok’s research and professional work has been presented and published at ACADIA, Digital Concrete, ASCA, and FABRICATE 2020. Prior to the founding of HANNAH, Lok practiced architecture at various offices in the U.S., Canada, and China. Her professional and academic contributions were exhibited at the Canadian Centre for Architecture, Pinkcomma Gallery in Boston, Art Omi, Archtober, the 2017 UIA Congress in Seoul, the 2019 UABB Shenzhen Biennale, and have appeared in various publications such as Frame Magazine, Wettbewerbe aktuell, Mark magazine, and Architect Magazine.
Lok received her master of architecture at MIT and bachelor of arts at Wellesley College. In 2018, HANNAH’s RRRolling Stones project won the Folly/Function competition hosted by the Architectural League of New York and Socrates Sculpture Park. In December 2018, HANNAH was named Next Progressives by Architect Magazine and recently completed a 3D printed Guard House in Suzhou, a pro-bono Modular Dental Clinic in Ladakh in India, and a robotically fabricated Cabin in Ithaca, New York.
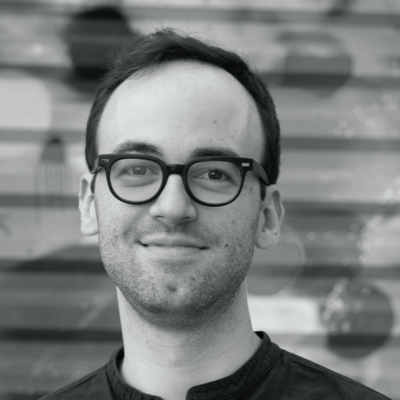
Scott Overall
SHoP ArchitectsScott Overall
Scott Overall is an Associate at SHoP Architects with a focus in Computational Design. Scott holds a Bachelor of Science in Civil Engineering from the University of Kentucky and a Master of Architecture from Columbia University. Scott’s work in computation focuses on delivering designs to fabrication, exemplified by such diverse projects as the Botswana Innovation Hub in Gaborone; WAVE/CAVE Pavilion in Milan; and the Syracuse National Veterans Resource Center in New York; as well as performative analysis of projects and master plans in concept design phases. Outside of project work at SHoP, Scott is the author of Sasquatch Utilities, a software extension for the 3D CAD program Rhinoceros 3D. He has taught Virtual Design and Construction at Columbia University and run computational design workshops at Penn State University and the University of Kentucky. His collaborations with New York artists prior to SHoP have been viewed internationally at institutions including the Swiss Institute in New York; Kunsthalle Basel in Basel, Switzerland; and CCA Wattis in San Francisco.
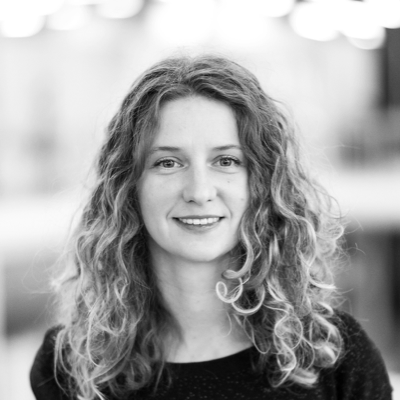
Mariana Popescu
ETH ZurichMariana Popescu
Dr. Mariana Popescu is post-doctoral researcher at the Block Research Group (BRG) at the Institute of Technology in Architecture at ETH Zurich, involved in the NCCR Digital Fabrication. Popescu is an architect with a strong interest in innovative ways of approaching the fabrication process and use of materials. She studied architecture at the Delft University of Technology, before obtaining her PhD at the BRG in 2019. Her research focuses on the development of KnitCrete, a novel, material-saving, labour-reducing, cost-effective formwork system for casting of doubly-curved geometries in concrete using 3D knitting. She is the main author of the award-winning KnitCandela shell and has been included in the MIT Technology Review Innovator Under 35 list in 2019.

Gilles Retsin
The Bartlett UCLGilles Retsin
Originally from Bruges, Belgium, Gilles Retsin is an architect and designer living in London. He studied architecture in Belgium, Chile and the UK, where he graduated from the Architectural Association. His design work and critical discourse has been internationally recognised through awards, lectures and exhibitions at major cultural institutions such as the Museum of Art and Design in New York, the Royal Academy and the Centre Pompidou in Paris. Gilles Retsin won 1st place in the competition for the main installation of the Tallinn Architecture Biennale. He has also qualified with his proposals for the Budapest New National Gallery and a concert hall in Nuremberg. He recently edited an issue of Architectural Design (AD) on the Discrete and has co-edited Robotic Building: Architecture in the Age of Automation, with Detail Verlag. Gilles Retsin is Programme Director of the MArch Architectural Design at UCL, the Bartlett School of Architecture. He is also co-founder of the UCL Design Computation Lab, which does high-profile research into new design and fabrication technologies. Before founding Gilles Retsin Architecture, Gilles worked as a project architect with Christian Kerez in Zurich.
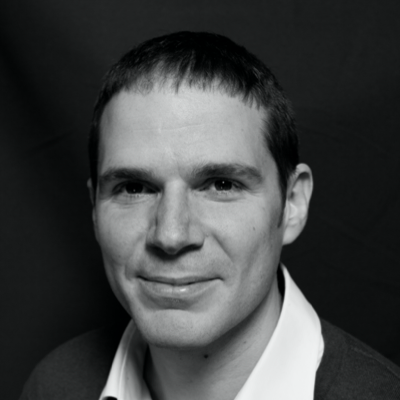
Peter Romvari
Heatherwick StudioPeter Romvari
Since joining Heatherwick Studio in 2011, Peter has contributed significantly to a number of the studio’s projects from concept phase to construction.
Peter played an integral role in the design of Vessel, the centrepiece for Hudson Yards in Manhattan’s West Side which has created a landmark public space that has seen over 1.5million visitors since opening in March 2019. Peter played a crucial role in driving the overall geometry of the highly complex structure, from concept phase through to informing fabrication and construction.
Most recently, Peter has worked on kinetic glasshouse in West Sussex, developing the geometry for a project that is as much a machine as a building. He has also worked on the interiors on a ferry designed for Nantes, France and a university building in Singapore.
Peter’s background is in both architectural practice and the visual arts. Prior to joining the studio, he worked as a 3D artist in London, and also spent two years at Atelier Peter Kis in Budapest working on both architectural design and visualisations. Peter has also worked on a series of designs of his own, including geometrically complex shelving systems and installations.
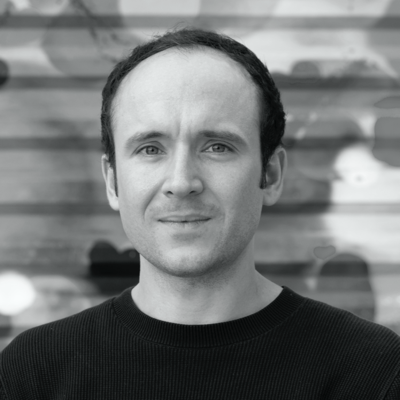
John Paul Rysavy
SHoP ArchitectsJohn Paul Rysavy
John Paul Rysavy is an architect and Senior Associate at SHoP Architects where he has overseen work on some of SHoP’s most challenging and varied projects including the Botswana Innovation Hub in Gaborone; Uber Headquarters in San Francisco; WAVE/CAVE Pavilion in Milan; and the U.S. Embassy in Tegucigalpa. John Paul received a Master of Architecture from the University of Texas at Austin following study at L’École nationale supérieure d’architecture de Versailles and the Illinois School of Architecture. He has worked previously with Will Bruder, Brian MacKay-Lyons, and David Heymann, and has been a Visiting Scholar at the American Academy in Rome and the Charles Moore Foundation. John Paul is a recipient of the Richard Rogers Fellowship from the Harvard Graduate School of Design, the Francis J. Plym Fellowship from the Illinois School of Architecture, and the Stewardson Keefe LeBrun Grant from the Center for Architecture Foundation. He has served as a guest critic at various academic institutions and held teaching positions at The University of Texas at Austin.
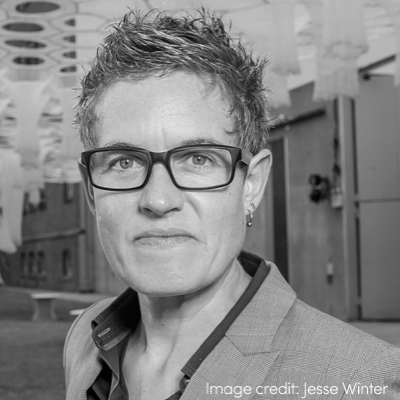
Jenny Sabin
Cornell AAPJenny Sabin
Jenny E. Sabin is an architectural designer whose work is at the forefront of a new direction for 21st century architectural practice — one that investigates the intersections of architecture and science and applies insights and theories from biology and mathematics to the design of material structures. Sabin is the Wiesenberger Associate Professor in the area of design and emerging technologies at Cornell University. She is principal of Jenny Sabin Studio, an experimental architectural design studio based in Ithaca and Director of the Sabin Design Lab at Cornell AAP. Sabin holds degrees in ceramics and interdisciplinary visual art from the University of Washington and a master of architecture from the University of Pennsylvania. She was awarded a Pew Fellowship in the Arts 2010 and was named a USA Knight Fellow in Architecture. In 2014, she was awarded the prestigious Architectural League Prize. Her work has been exhibited internationally including at the FRAC Centre, Cooper Hewitt Design Triennial, and most recently as part of Imprimer Le Monde at the Pompidou. Her book LabStudio: Design Research Between Architecture and Biologyco-authored with Peter Lloyd Jones was published in 2017. This year, Sabin won MoMA & MoMA PS1’s Young Architects Program with her submission, Lumen.
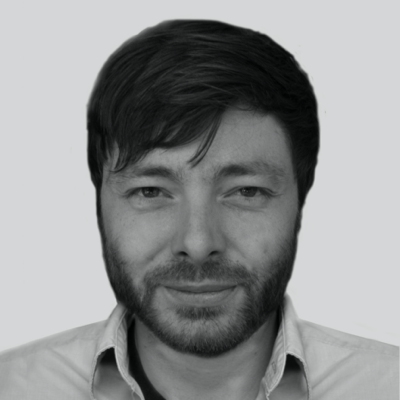
Asbjørn Søndergaard
Odico Construction RoboticsAsbjørn Søndergaard
Asbjørn Søndergaard is founding partner and Chief Technology Officer in Odico Construction Robotics, a technology enterprise dedicated to large scale architectural robotic formwork fabrication. Founded in 2012 in a joining of research trajectories following the Fabricate 2011 conference, Odico Construction Robotics has embarked on a mission to revolutionize global construction. In daily work, Asbjørn Søndergaard heads the software development and industrial research and development within the same. This work entail several high-profile research efforts to develop novel fabrication technologies within the architectural construction, such as Robotic Hot-Blade cutting, Abrasive Wire-cutting of EPS optimized formwork; and automation of non-repetitive robotic manufacturing. A trained architect and research fellow at Aarhus School of Architecture, Asbjorns research synthesizes an interest in topology optimization and robotic fabrication as constitutive instruments of architectural design, an interest that is being investigated over several collaborations among others with Gramazio Kohler Research, ETH Zürich, and Israel Institute of Technology, Haifa.

Hanno Stehling
Design-to-ProductionHanno Stehling
Hanno Stehling is partner and head of software development at the digital building pro- cess consultancy Design-to-Production in Zurich, where he leads a team of architects and programmers developing digital tools for CAD-CAM workflows and general data management for both in-house and external use.
He graduated with a diploma in architecture from University of Kassel, Germany. He has a strong background in computer programming and gradually focused his studies onto the intersection between architecture and computer science, joining a research group about parametric design led by Prof. Manfred Grohmann of Bollinger + Grohmann and Oliver Tessmann (now Professor for Digital Design at TU Darmstadt). After graduating, he worked as a freelance programmer and as computational designer for renowned architects like Bernhard Franken before joining Design-to-Production in 2009.
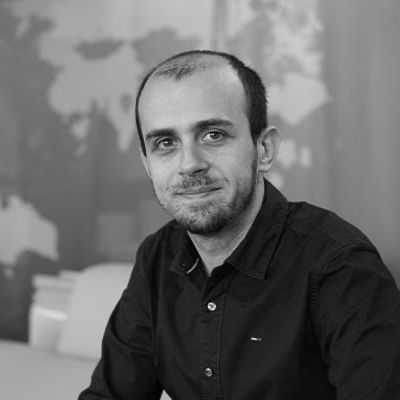
Ed Tibuzzi
AKT IIEd Tibuzzi
Ed Tibuzzi {Bachelor’s degree in Civil Engineering} is a designer and researcher based in London (UK). He is currently Director at AKTII, where he leads its Computational Design team (p.art®). He has a well-rounded engineering background with experience in delivering complex geometry projects. Structural skins, Long spans (form finding and structural optimisation). During his work at AKTII, he has completed various projects, in particular the UK Pavilion (Shanghai 2010 Expo’s), BMW Pavilion and Coca-Cola Beat-box (London 2012 Olympic Park), Bloomberg’s London Headquarter (2012-2017) to name a few. He collaborated with several academic institutions such as the AA School, the RCA and UCL in London, KTH and Chalmers University in Sweden and the NYIT in New York, running various lectures and workshops. He published several papers and co-authored Design Engineering Re-Focused, Wiley 2016 and the Nexus Journal Publication, Springer 2018.
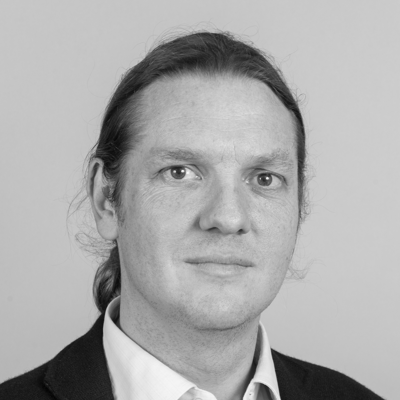
Oliver Wilton
The Bartlett UCLOliver Wilton
Oliver is Director of Technology and Lecturer in Environmental Design and at The Bartlett School of Architecture, UCL, where he is responsible for working with colleagues in developing, augmenting and leading the School’s strategy for technology in architecture. His research and teaching on environmental design covers diverse matters including inhabitation, material technology, environmental and energy performance, and developing new forms of construction.
In addition to his work in academia, Oliver is the director of architectural practice WW Studio and has over 20 years of experience working as an architect and environmental design consultant, with involvement on a range of innovative and award-winning built projects. His varied specialist consultancy has including acting as a technical assessor for the Ashden Awards for Sustainable Energy since 2008 and delivering Sustainable Urban Development consultancy to the Taiwanese government with UCL colleagues in 2014.
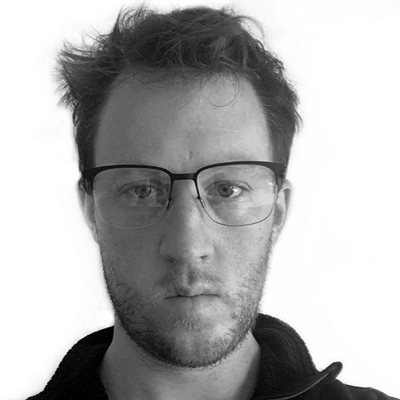
Dylan Wood
ICD StuttgartDylan Wood
Dylan Wood, is an architect and PhD researcher at the Institute for Computational Design and Construction at the University of Stuttgart. At ICD Dylan leads the institute’s Material Programming research group which he established in 2019. His research focuses on developing intelligent design and fabrication principles for ‘smart’ self-shaping materials. This is investigated as a form of material robotics that can be applied in building systems, construction, and manufacturing. He has worked extensively in collaboration with material science and engineering partners at the ETH, Zurich, EMPA, Dübendorf, and the Max Plank Institute for Physical Systems, Stuttgart. His current doctoral research is funded by InnoSuisse, The Swiss Innovation Agency and the Getty Foundation’s GettyLab. He holds a MSc. with distinction from the University of Stuttgart and a B.Arch, magna cum laude from the University of Southern California. Professionally he has worked as a designer and computational fabrication specialist at Barkow Leibinger Architects in Berlin, Germany and DOSU Studio Architects in Los Angeles, CA.
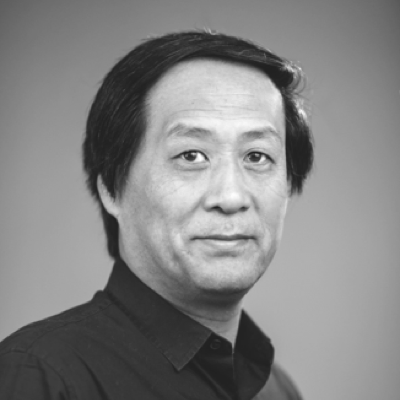
Weiguo Xu
Tsinghua UniversityWeiguo Xu
Professor Weiguo Xu is a pioneer and leader in digital architectural design and digital fabrication in China. He has been engaged in the research in this field since 2003, and he has promoted the rapid development of digital architecture in China through teaching, curating, publishing, and engineering projects. Professor Xu first opened the “Parametric Architectural Design Course” at the School of Architecture, Tsinghua University in China in 2003, where he has trained nearly 600 students in the past 16 years. Since 2004, he has curated the Digital Architecture Biennale for five times, where he introduced the latest digital architectural design and research results from Europe and America to China and affected a generation of young Chinese architects. In 2013, as one of the initiators, DADA (Digital Architecture & Design Association) was established by him to promote international exchanges in the field, and has held a series of conferences, exhibitions, workshops, lectures, etc. He has published 17 books and more than 120 papers in this field. In recent years, his research focuses on intelligent construction based on robotic arms. The research involves many aspects, especially in the practical application of 3D concrete printing construction with robotic arms and automatic masonry by robotic arms.
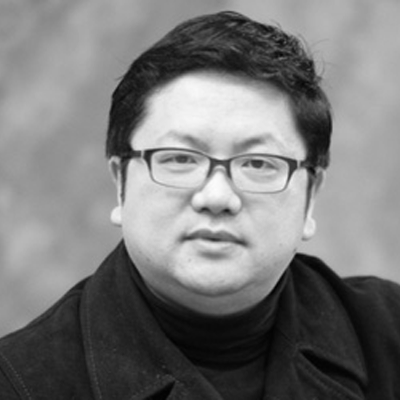
Philip Yuan
Tongji UniversityPhilip Yuan
Philip F. YUAN is an academic researcher and architect, who focus on digital design and fabrication methodology. He received his PhD from Tongji University in 2003 and had been a visiting scholar in MIT during 2008~2009. In recent years, Yuan co-founded the Digital Architectural Design Association (DADA) of The Architectural Society of China (ASC), and has been working as the coordinator of Digital Design Research Center (DDRC) in the College of Architecture and Urban Planning(CAUP) at Tongji University. As the organizer of DigitalFUTURE Shanghai joint summer school program, Yuan has been strongly promoting digital design and fabrication since 2010. As a pioneer in architecture, his writings and works have appeared in a number of journals including AD, Arquitectura Viva, DETAIL and etc. Yuan is currently pursuing integration between architecture and crossing-discipline digital design methodology including architectural geometry, performance simulation and robotic fabrication. His essay “From Scripting the Future to Fabricating the Future”, published by T+A in 2012 showed his attitude towards the new trending of architectural design. His essay “Performative Tectonics” was published by Springer in the book “Robotic Fabrication in Architecture, Art and Design 2014”; his new project “City of Breeze” will be published in the upcoming issue of AD.
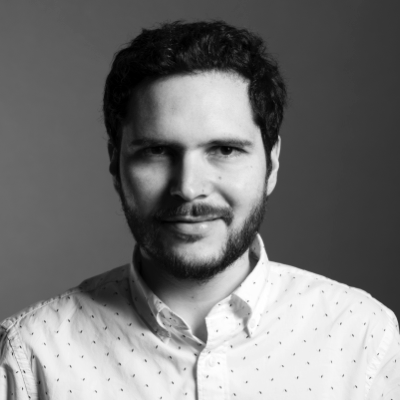
Pablo Zamorano
Heatherwick StudioPablo Zamorano
Since joining Heatherwick Studio in 2015, Pablo has been instrumental on Projects and the Geometry and Computational Design group.
As Head of Geometry and Computational Design at the studio, Pablo works across all studio projects providing expertise and guidance on new technologies and techniques, and the execution of challenging geometries.
He was Deputy Project Leader on Coal Drops Yard, an award-winning retail quarter and public space in King’s Cross, London. He oversaw all packages on the scheme and coordinated their delivery between the studio and the executive architect during Stage 3 and Planning. From Stage 4 onwards, he focused on assisting the team to take the design through contract and later into construction. He was key to the development and fabrication coordination for all complex geometry related areas on the project, most notably the Upper Level.
Prior to working at the studio Pablo was based at SOM London where he worked on a number of projects and competitions of multiple scales in Europe and the Middle East. One of his most notable projects was a high rise development of five towers with over 1,000 residential units in London’s Greenwich Peninsula, currently under construction.
Before relocating to London in 2010, his career was split between New York and Santiago, Chile, where he won international competitions and completed several projects. Pablo has lectured widely, and his personal work has been published and awarded internationally.
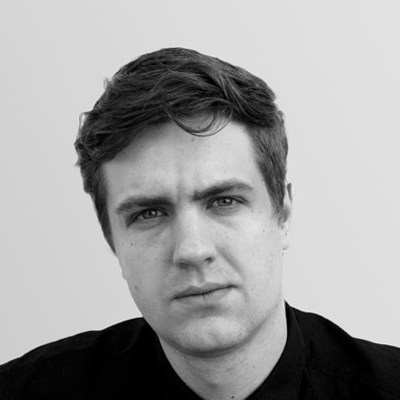
Sasa Zivkovic
Cornell University AAPSasa Zivkovic
Sasa Zivkovic is an assistant professor at Cornell University AAP where he directs the Robotic Construction Laboratory (RCL), an interdisciplinary research group investigating robotic based construction technology. Zivkovic is a co-principal of HANNAH, an experimental architecture practice based in Ithaca, New York. HANNAH’s work focuses on the architectural implementation of contemporary building practices and utilizes novel material applications as well as innovative digital construction methods to address subjects of architecture and urbanism. In collaboration with building industry, HANNAH and RCL explore the implementation of advanced construction techniques such as additive concrete manufacturing and robotic timber construction. In 2018, HANNAH’s RRRolling Stones project won the Folly/Function competition hosted by the Architectural League of New York and Socrates Sculpture Park. In December 2018, HANNAH was named Next Progressives by Architect Magazine and recently completed a 3D printed Guard House in Suzhou, a pro-bono Modular Dental Clinic in Ladakh in India, and a robotically fabricated Cabin in Ithaca, New York.
Zivkovic pursued his graduate studies at MIT where he was the recipient of the AIA Certificate of Merit, a merit-based MIT scholarship, and a scholarship from the German Academic Exchange Service (DAAD). Prior to MIT, Zivkovic studied architecture and city planning at Stuttgart University where he was awarded a fellowship from the German National Academic Foundation (Studienstiftung des Deutschen Volkes) from 2007–12. At Cornell, Zivkovic teaches design studios and elective seminars with a focus on digital fabrication, representation, and construction. Zivkovic’s professional work has been exhibited in the US, Switzerland, Korea, China, and Mexico, among others. Zivkovic’s research has been presented at and published by ACADIA, Rob|Arch, Digital Concrete, ACSA, and FABRICATE 2020.
